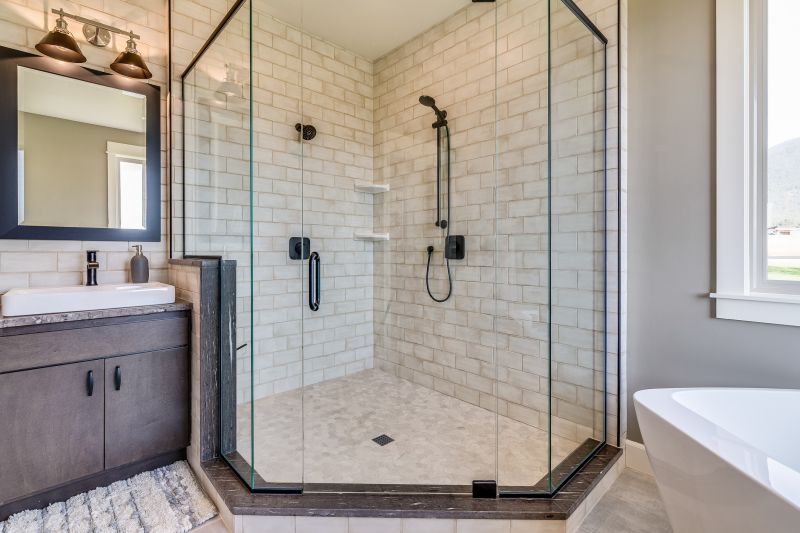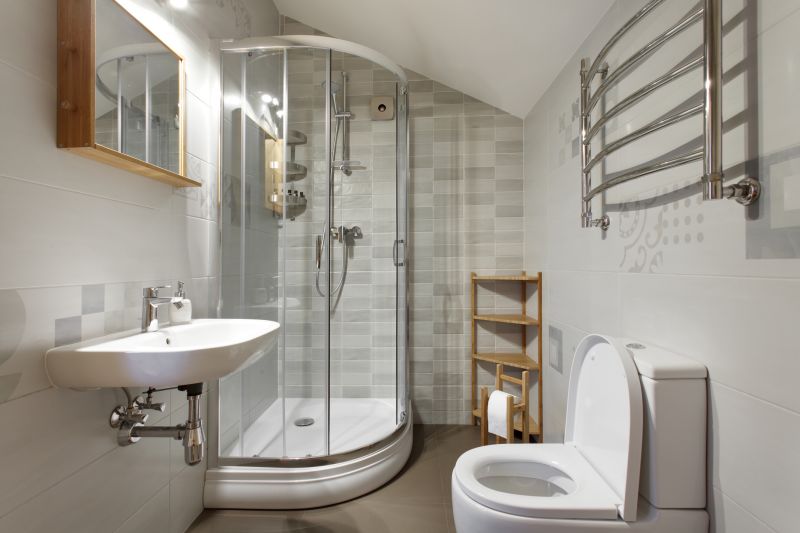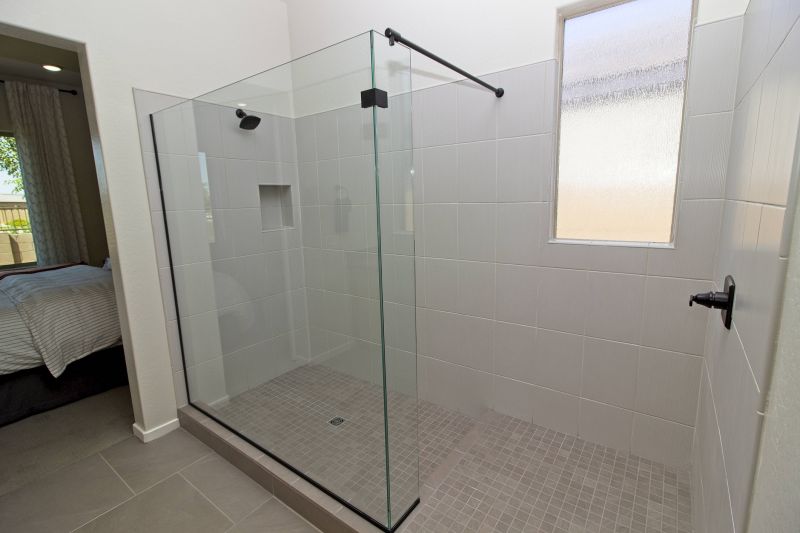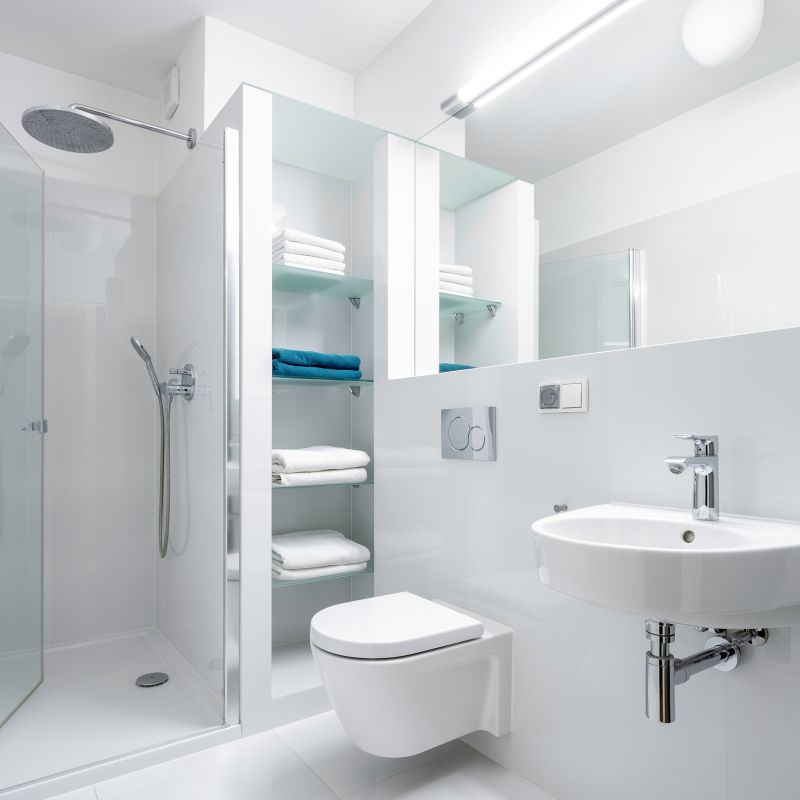Smart Shower Arrangements for Small Bathroom Spaces
Designing a small bathroom shower involves maximizing space while maintaining functionality and style. Proper layout selection can make a significant difference in the usability and aesthetic appeal of the space. Various configurations are suited for compact bathrooms, each offering unique advantages depending on the available area and design preferences.
Corner showers utilize two walls, freeing up more floor space for other fixtures. They are ideal for maximizing small bathrooms and can be customized with sliding or pivot doors to enhance accessibility.
Walk-in showers create an open and spacious feel, often with frameless glass to visually expand the area. They eliminate the need for doors, making them easier to access and clean.




| Layout Type | Advantages |
|---|---|
| Corner Shower | Maximizes corner space, customizable doors, fits small bathrooms |
| Walk-In Shower | Creates open feel, easy to access, minimal framing |
| Recessed Shower | Utilizes wall recesses, saves space, seamless look |
| Neo-Angle Shower | Fits awkward corners, provides more shower area |
| Curbless Shower | Eliminates step, enhances accessibility, modern appearance |
Effective small bathroom shower layouts often incorporate innovative design elements to optimize limited space. Curbless showers, for example, remove the traditional step, creating a sleek and accessible entry. Recessed niches and shelves are vital for storage without cluttering the floor, maintaining a clean and open environment. Choosing the right layout depends on the bathroom's dimensions, plumbing considerations, and personal preferences for style and convenience.
Materials and finishes play a crucial role in small shower design. Light-colored tiles and reflective surfaces can make the space appear larger, while textured tiles add visual interest. Frameless glass enclosures contribute to a seamless look, reducing visual barriers and enhancing the perception of space. Proper lighting, including recessed or wall-mounted fixtures, can further brighten the area and highlight design features.


